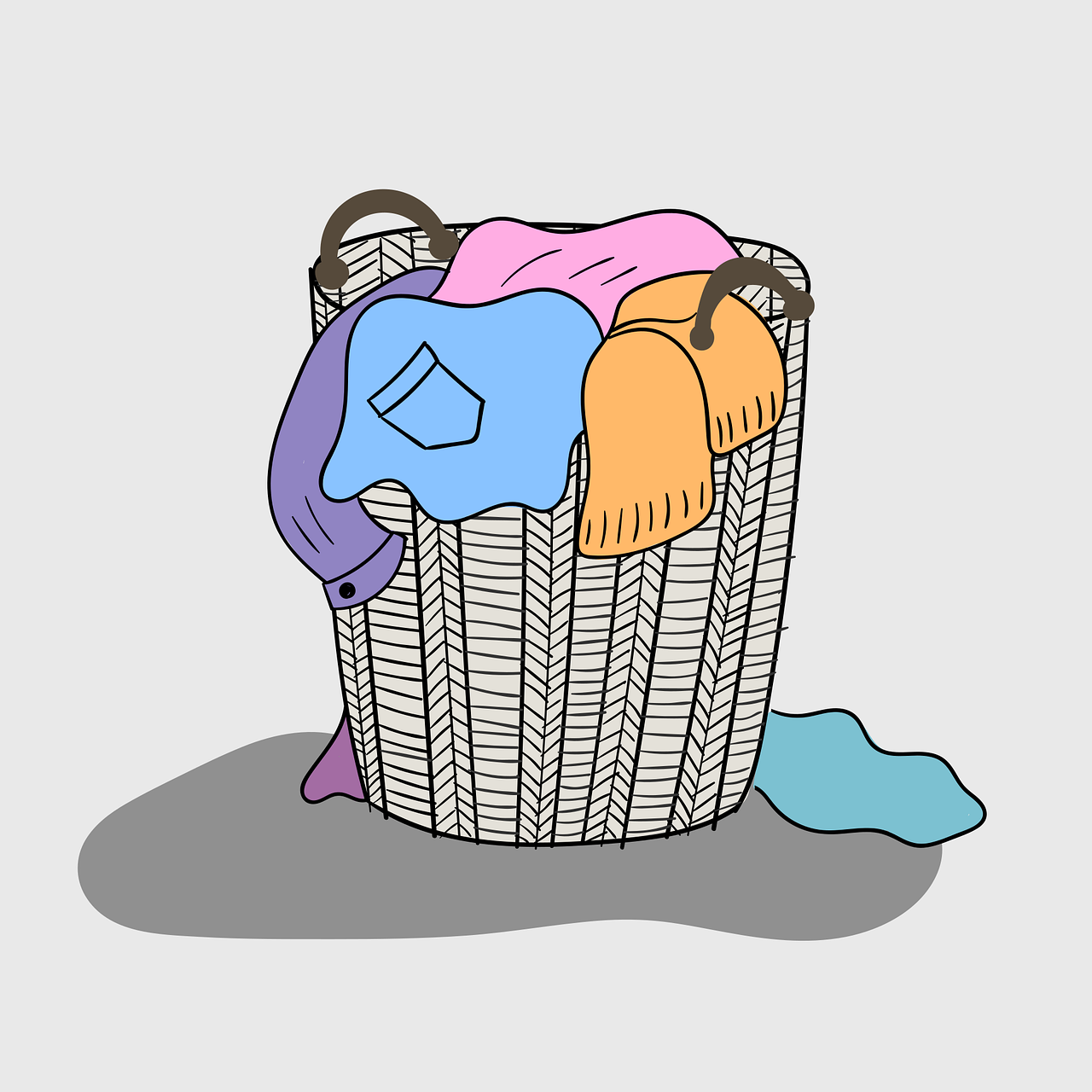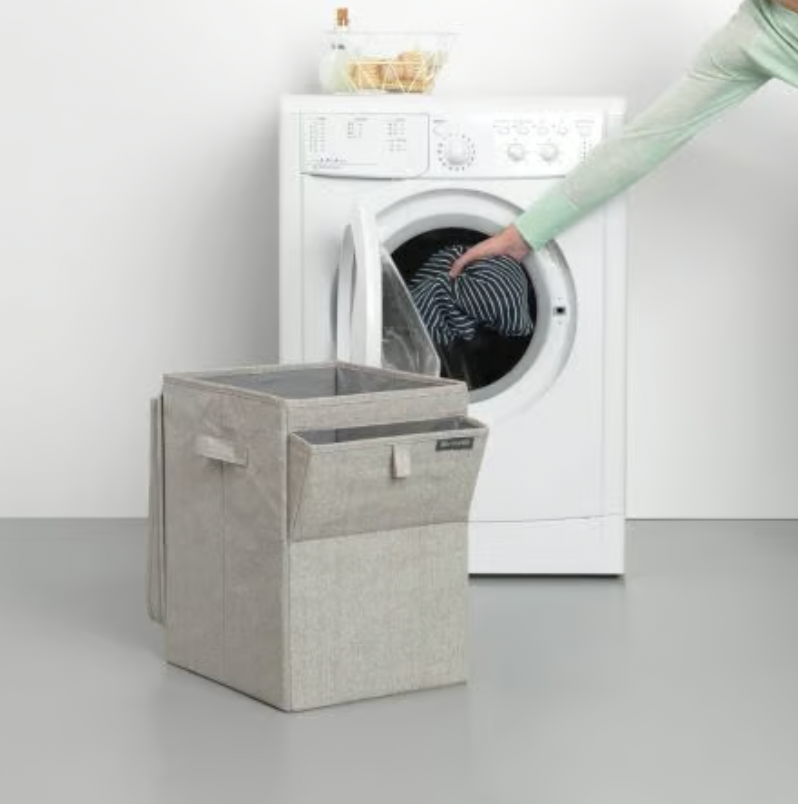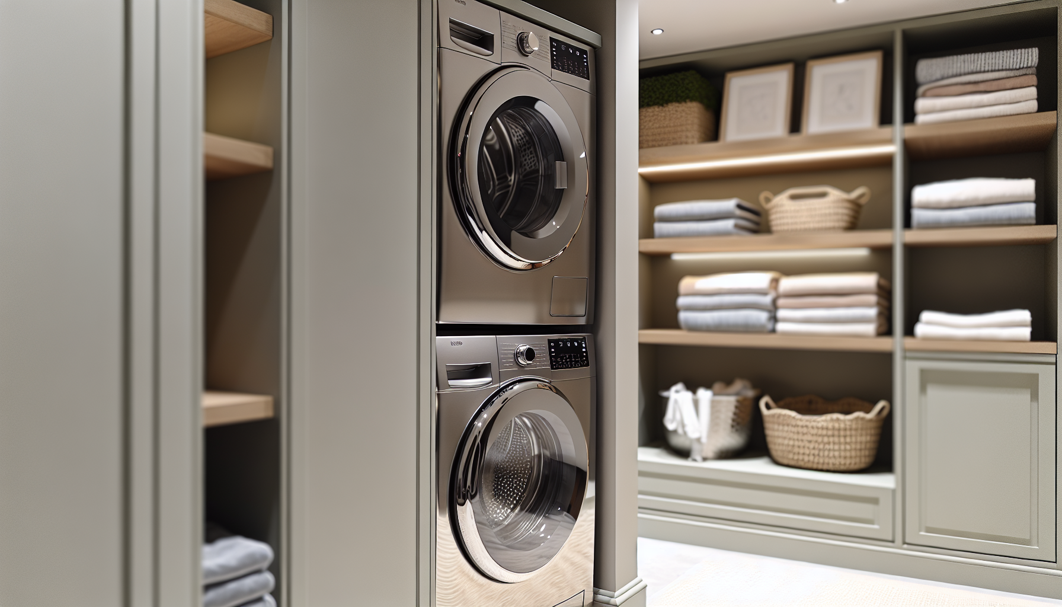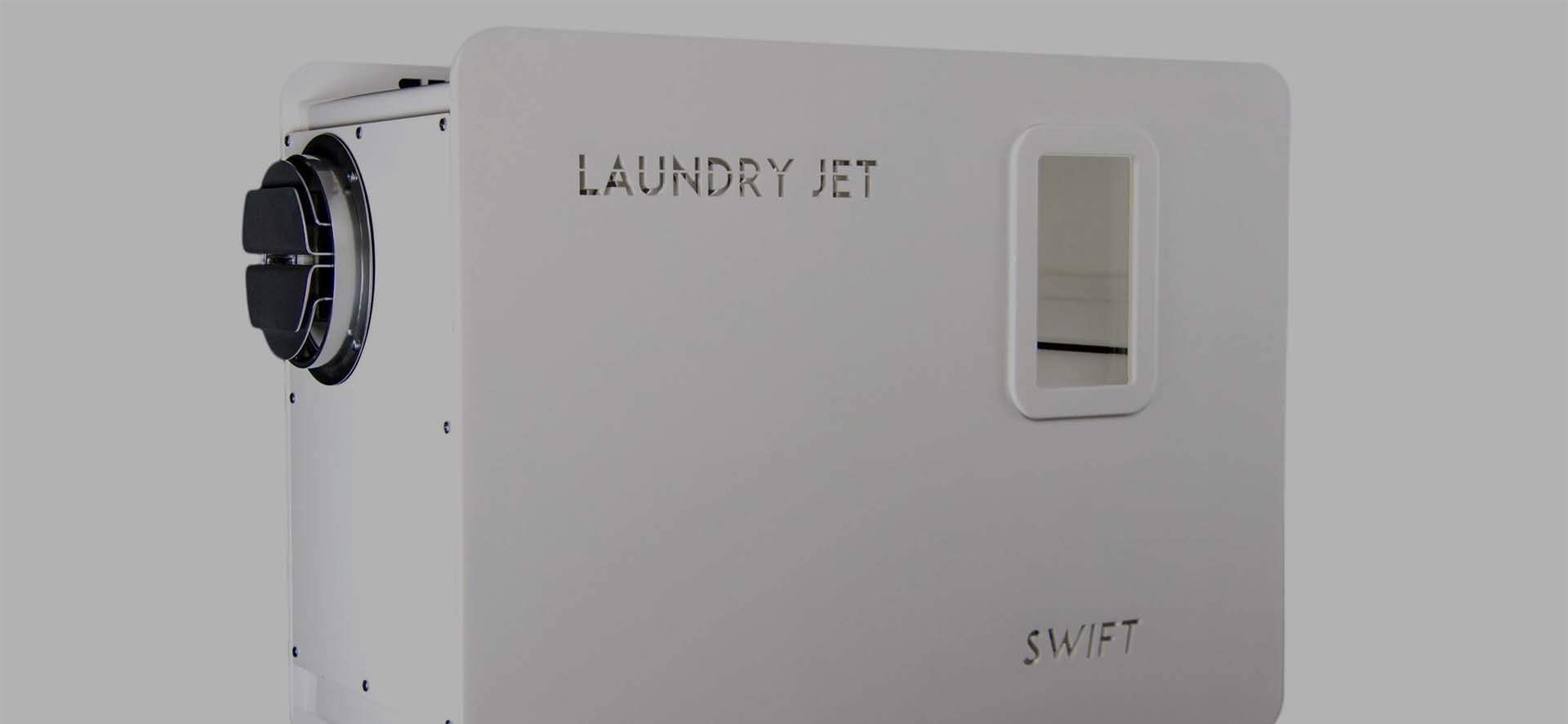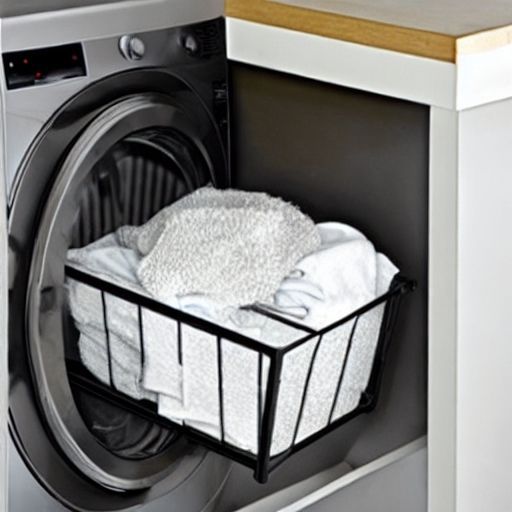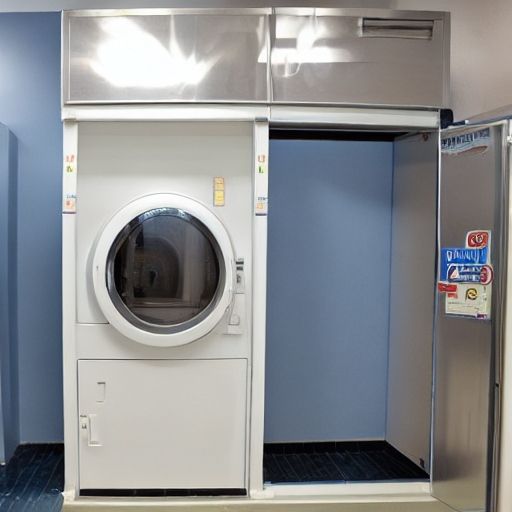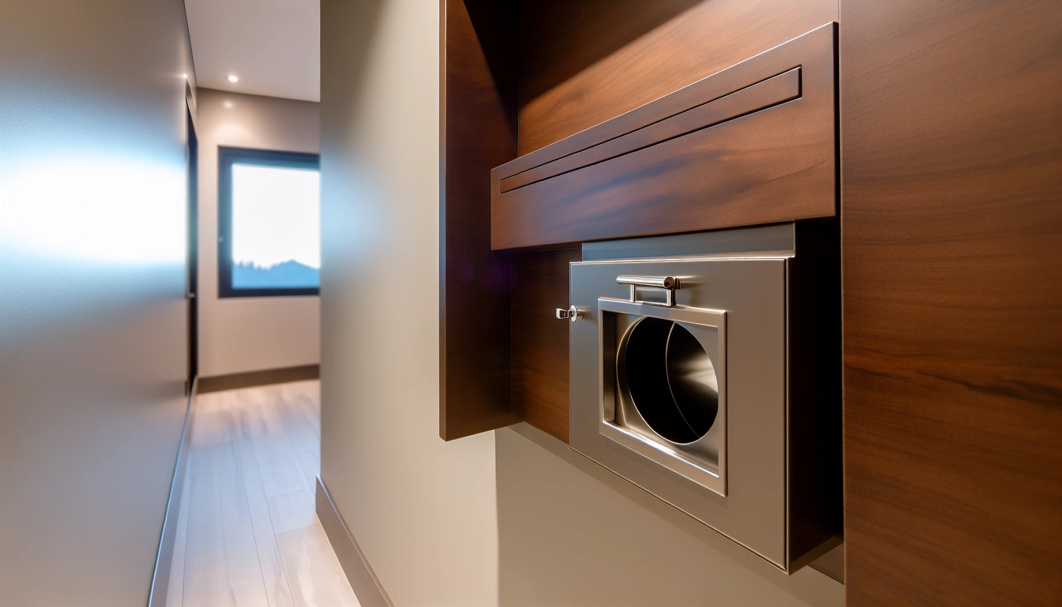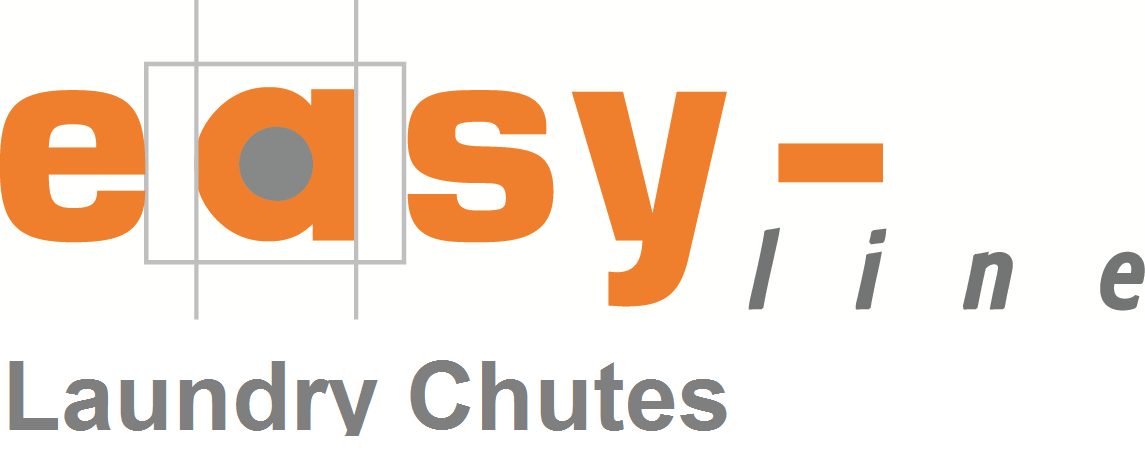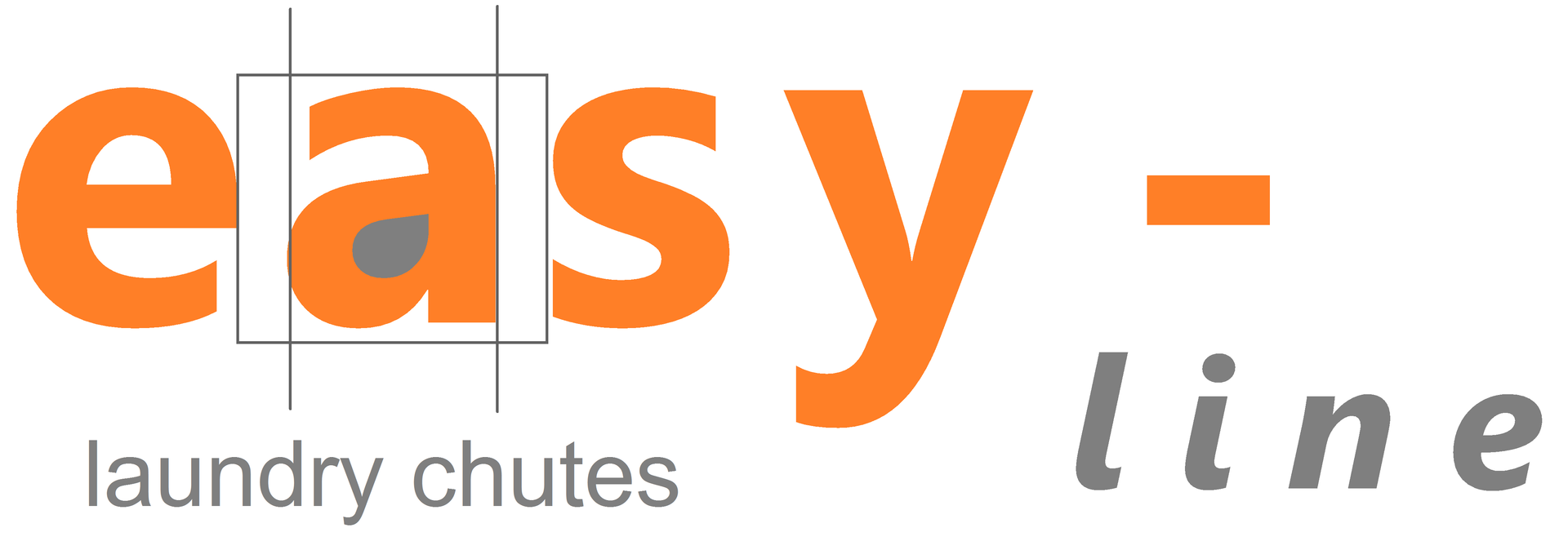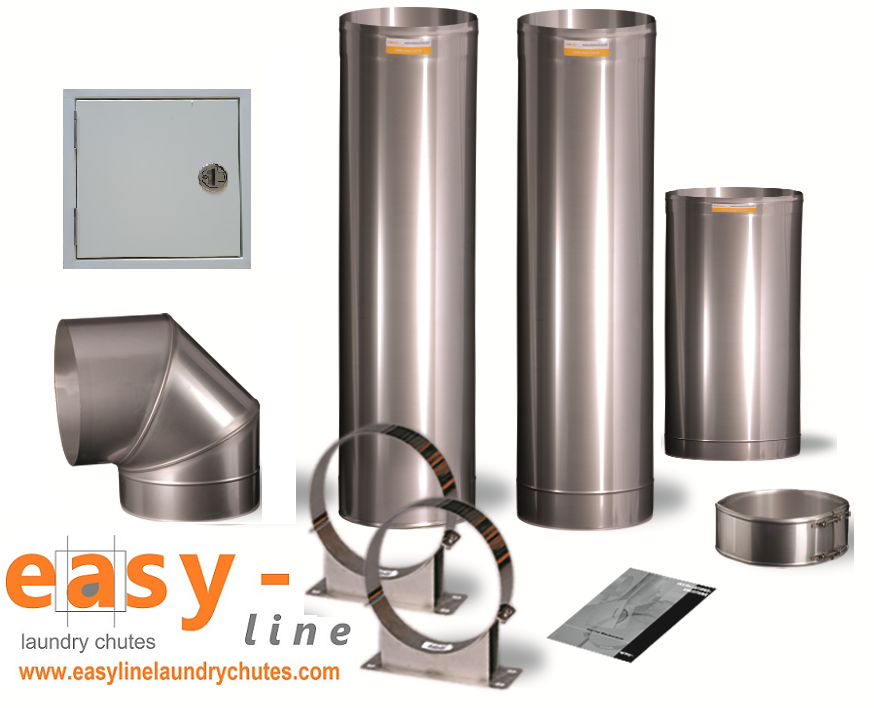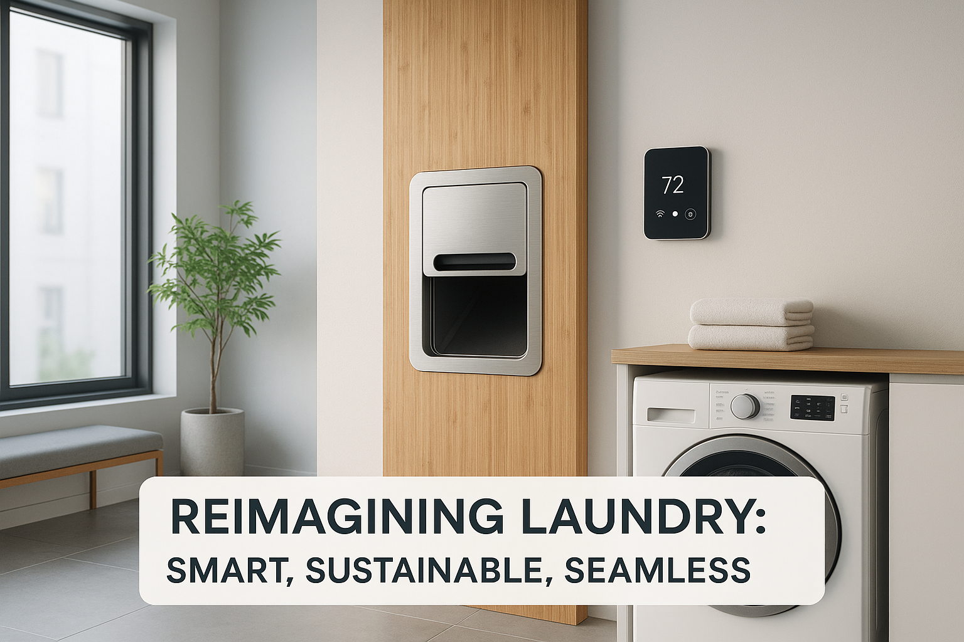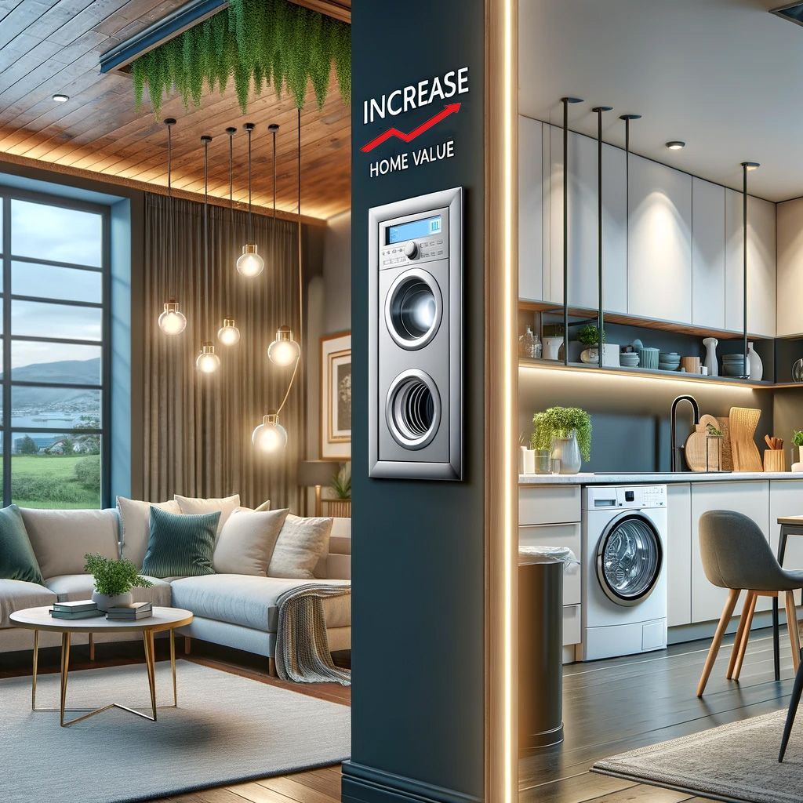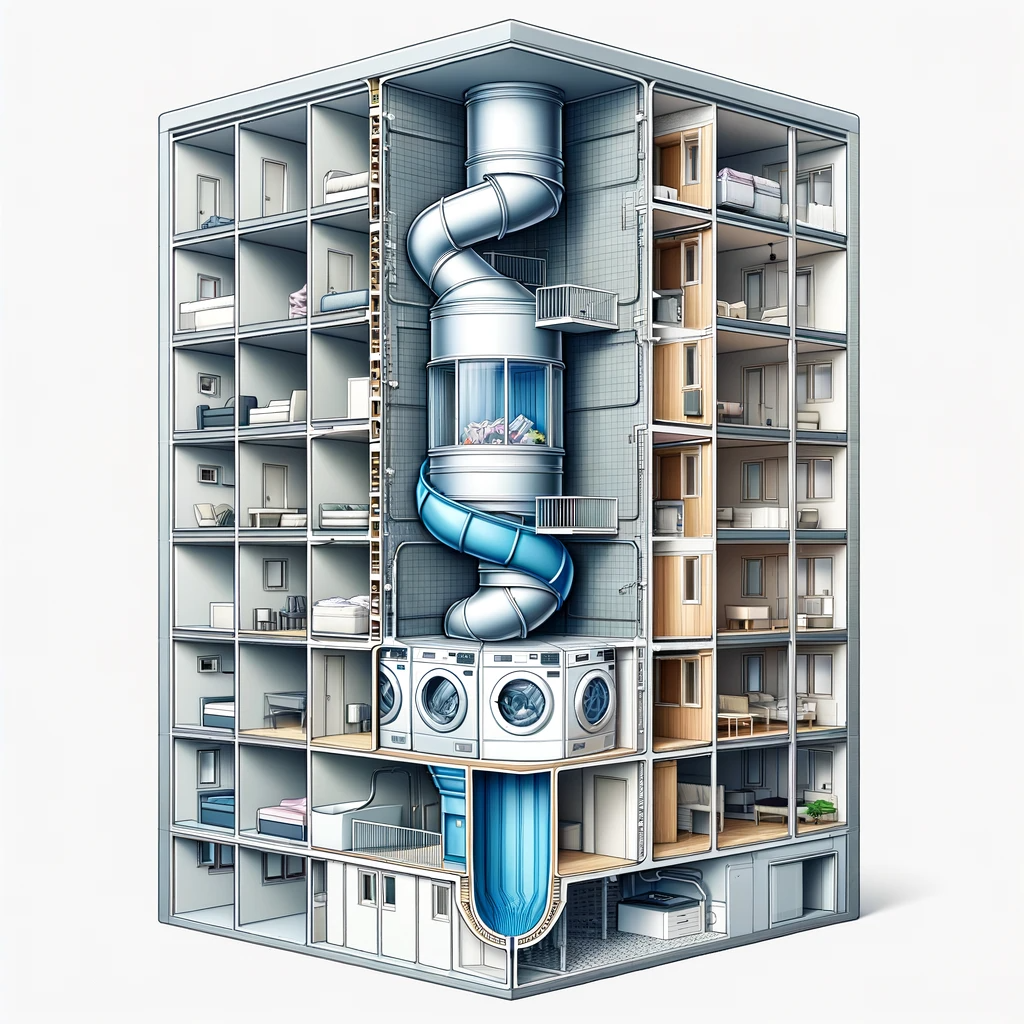How to plan, design and install a laundry chute
How to plan, design, purchase and install a laundry chute in a home

When considering a laundry chute, you should firstly find out if it’s possible to run the chute from an upper level to the lower floor where you would like the dirty linen to land. The easiest way is to send the plans to a specialist laundry chute supplier like https://www.easylinelaundrychutes.com/contact
If possible, include all floors where you would like the chute and a section drawing complete with finished floor levels including the start and end of the chute. If you don’t have floor plans, try explaining your vision in an email which should include floor to ceiling heights and floor depths.
Easyline can then design and return a detailed quote with a drawing of how your specific chute will look complete with every part so you can fully understand what is involved.
Planning:
You can ask your architect, but most designers or architects are not familiar with laundry chutes and would probably forward the query to a specialist like us. It is still worth mentioning to your designer or architect as they may have to draft into the plans for building regulations.
In new builds or renovations, you should be able to check your plans to see if the ending position is below or as near as below the starting point. In an existing house you may have to open the floor to make sure the joists are in-line with where you want the chute to go or is there a joist, pipes and/or cables in the way. If there are hurdles and/or the end point is off-centre we can add elbows to offset and reach the final position. Please bear in mind a laundry chute works by gravity, so clothes do not travel sideways unless you install a laundry jet https://www.easylinelaundrychutes.com/laundry-jet.
The ideal start position for a laundry chute is in a hallway near bedrooms. This allows everyone in the house to use it and is close to where most of the dirty washing will come from. The ideal ending position is as close to the washing machine as possible. Most new houses have a utility room and due to plumbing logistics, there is normally a bathroom above so that would be your start and end points. Some customers request the chute just above a worktop which is fine but for us everything above that is wasted space and extra costs as you will require more extensions to come down lower. We recommend ending the chute just inside a tall cupboard. You would then add a shelf and basket around head height with several shelves and baskets below to separate the whites and colours. This is not always possible as every house is different.
Diameter of chute:
The diameter of the chute should be considered, and we can advise on the optional size.
We would only advise a 250mm chute if the chute was to be installed in a tight space or if there was not enough space between the floor joists. A 300mm chute would be advised in a family home over two or three floors. When we have a stand a trade show, we take along duvets to show what the chutes are capable of moving. A 250mm chute can take a double duvet and a 300mm chute a king size ‘if fed in and not stuffed’. A 350mm or 400mm diameter would be advised in a large house, care home or a small hotel. From 500mm to 900mm we would advise in a hotel of large office building.
Installing the chute:
We can supply and install your laundry chute or if your budget is tight or you would like to install yourself, we can supply only. We completely understand when building or renovating a house that the cost of installation on top of the price of the chute could push your budget over the intended limit. You may also wish to have a go yourself. Our laundry chutes are designed for an easy fit so just about anyone could install one with our guidance. If supply only, we would send the chute with each part marked individually (each end) and a drawing describing this. We would also supply a mobile number should the installer require assistance.
Process of a laundry chute from start to finish:
- Either by looking around your house or by looking at the plans, choose where you would like the chute to start, and end try and visualise if and how it will work.
- If not sure or require further advice contact us or a specialised laundry chute supplier.
- Send us your plans complete with where you think the chute will go and a section drawing complete with finished floor levels. If you are unsure where you can install the chute send us your plans anyway, it will only cost you time. We do not charge for a design and do not pester you with sales pitches. We can then advise if it’s possible and where we think it can be installed.
- We return a design complete with a drawing of ‘how it will look’ and a detailed quote with our suggestions on how the chute will start and end if not already advised by you.
- Confirm the drawing and quote is to your satisfaction and provide a lead time of when you think you will require it on-site (an approximate date is fine if you are nowhere near this point).
- When you are ready to proceed, request an invoice and pay for the chute.
- The chute will be delivered usually withing 24-48hrs in the UK. 3-4 days in Ireland and 5-7 days the rest of the world.
- The chute arrives with a drawing showing where all the parts go together and are numbered.
- Install the chute at 1st fix.
- Above floor levels you should enclose the chute in a minimum of 30min fire rated material (pink plaster board advise). The void where the chute passes through should be sealed with a minimum of 1hr fire rated material (fire foam or intumescent silicon for smaller gaps). TIP: Take pictures of this for building control prior to boxing in.
- Frame out where the door is going. The door is secured to the framework after the plaster board has been fitted.
- After the wall has been painted, install the door securing it to the frame with 8 x screws from inside the door.
- Below ceiling height fill the gap with fire foam or similar before plastering and painting.
Check list:
- Do I have floor plans or a drawing with sizes.
- How many floors do you require the chute to be over.
- What diameter of chute do I require.
- Do I require fire doors.
- Will the doors be installed horizontally or vertically.
- Will the doors have standard handles or flush.
- Is the chute a straight drop or do I require offsets.
- How will the chute end.
